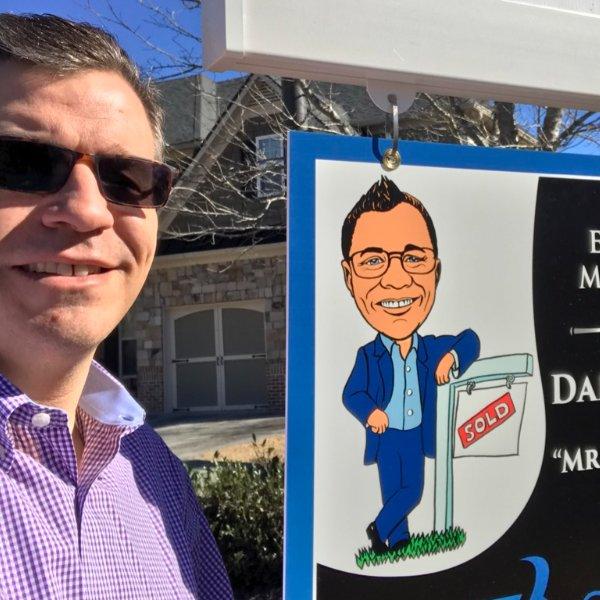$375,000
$375,000
For more information regarding the value of a property, please contact us for a free consultation.
293 Creekridge CIR NW Acworth, GA 30102
4 Beds
2.5 Baths
2,624 SqFt
Key Details
Sold Price $375,000
Property Type Single Family Home
Sub Type Single Family Residence
Listing Status Sold
Purchase Type For Sale
Square Footage 2,624 sqft
Price per Sqft $142
Subdivision Thornwood
MLS Listing ID 7096728
Style Traditional
Bedrooms 4
Full Baths 2
Half Baths 1
HOA Fees $400
Year Built 1987
Annual Tax Amount $3,409
Tax Year 2021
Lot Size 0.643 Acres
Property Sub-Type Single Family Residence
Property Description
If you are looking for the perfect blend of living in a subdivision but also want privacy and land, this is the home you've been longing for! This traditional brick faced home sits on a cul-de-sac lot and backs up to a huge wooded yard with a rambling creek making you feel a hundred miles from the city but your only minutes to shopping and the highway. This home features real hardwood floors on the main, an eat-in kitchen, formal dining room, a den/office and a spacious great room with real wood burning fireplace. For your convenience, all 4 bedrooms and laundry are on the 2nd floor. This home sits on a large drive under 2 car garage and also has a partial finished basement!
Location
State GA
County Cobb
Rooms
Other Rooms None
Dining Room Separate Dining Room
Interior
Heating Forced Air, Natural Gas, Zoned
Cooling Ceiling Fan(s), Central Air, Zoned
Flooring Carpet, Hardwood
Fireplaces Number 1
Fireplaces Type Family Room, Gas Starter, Masonry
Laundry In Hall, Upper Level
Exterior
Exterior Feature Private Front Entry, Private Yard, Rain Gutters
Parking Features Drive Under Main Level, Garage, Garage Faces Side
Garage Spaces 2.0
Fence None
Pool None
Community Features Clubhouse, Homeowners Assoc, Near Shopping, Playground, Pool, Street Lights, Tennis Court(s), Other
Utilities Available Cable Available, Electricity Available, Natural Gas Available, Phone Available, Sewer Available, Underground Utilities
Waterfront Description None
View Rural, Trees/Woods
Roof Type Composition
Building
Lot Description Creek On Lot, Cul-De-Sac, Landscaped, Private, Stream or River On Lot, Wooded
Story Two
Foundation Concrete Perimeter
Sewer Public Sewer
Water Public
Structure Type Brick Front
New Construction No
Schools
Elementary Schools Chalker
Middle Schools Palmer
High Schools Kell
Others
Acceptable Financing Cash, Conventional
Listing Terms Cash, Conventional
Special Listing Condition None
Read Less
Want to know what your home might be worth? Contact us for a FREE valuation!

Our team is ready to help you sell your home for the highest possible price ASAP

Bought with Harry Norman Realtors





