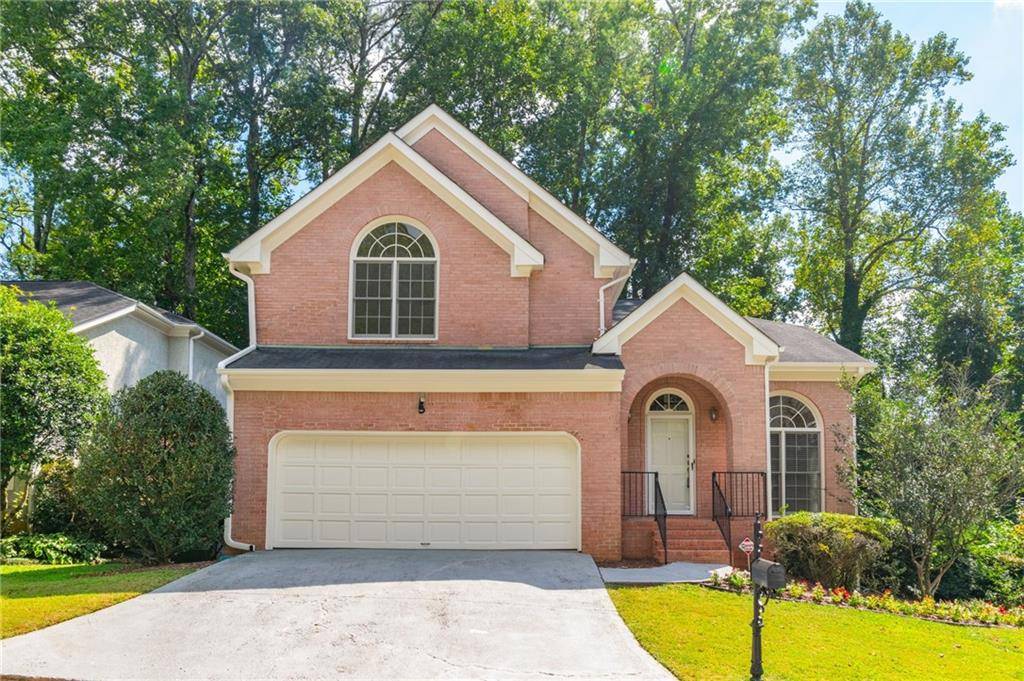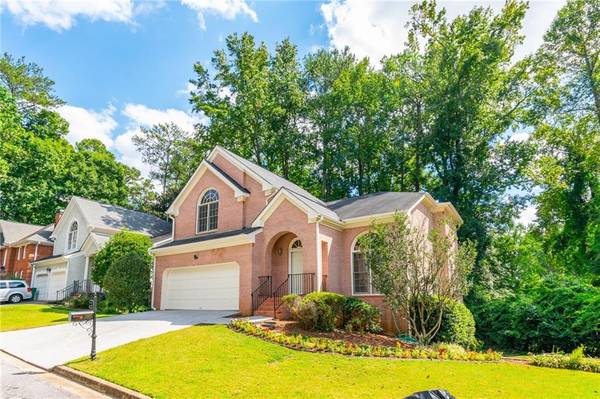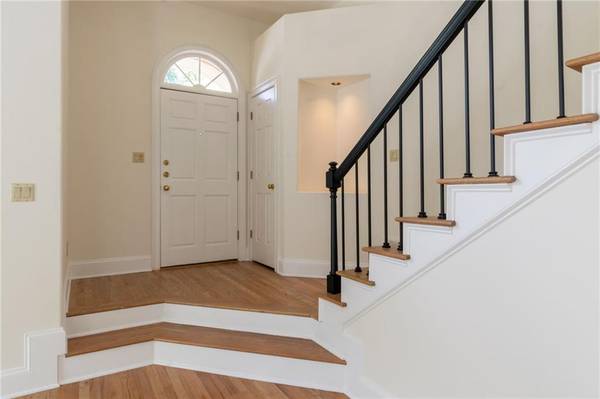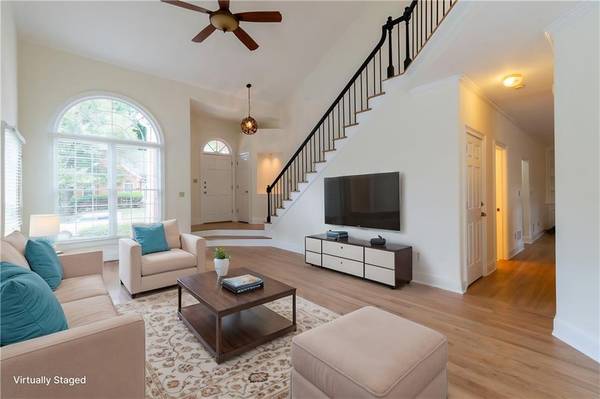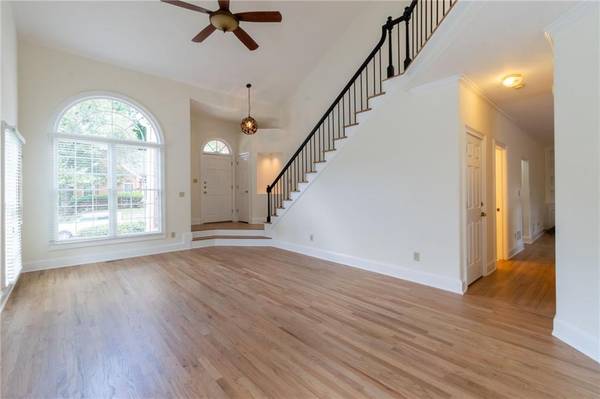GET MORE INFORMATION
$ 675,000
$ 685,900 1.6%
1105 Druid LK Decatur, GA 30033
3 Beds
2.5 Baths
2,644 SqFt
UPDATED:
Key Details
Sold Price $675,000
Property Type Single Family Home
Sub Type Single Family Residence
Listing Status Sold
Purchase Type For Sale
Square Footage 2,644 sqft
Price per Sqft $255
Subdivision Druid Lake
MLS Listing ID 7486092
Style Traditional
Bedrooms 3
Full Baths 2
Half Baths 1
HOA Fees $550
Year Built 1992
Annual Tax Amount $5,806
Tax Year 2023
Lot Size 8,712 Sqft
Property Description
Location
State GA
County Dekalb
Rooms
Other Rooms None
Dining Room Separate Dining Room
Interior
Heating Forced Air, Natural Gas
Cooling Ceiling Fan(s), Central Air
Flooring Ceramic Tile, Hardwood
Fireplaces Number 1
Fireplaces Type Family Room
Laundry Laundry Room, Upper Level
Exterior
Exterior Feature Private Entrance, Private Yard
Parking Features Attached, Driveway, Garage, Garage Door Opener
Garage Spaces 2.0
Fence None
Pool None
Community Features Homeowners Assoc
Utilities Available Cable Available, Electricity Available, Natural Gas Available, Phone Available, Sewer Available, Underground Utilities, Water Available
Waterfront Description None
View Other
Roof Type Composition
Building
Lot Description Back Yard, Private
Story Two
Foundation Concrete Perimeter
Sewer Public Sewer
Water Public
Structure Type Brick Front
New Construction No
Schools
Elementary Schools Laurel Ridge
Middle Schools Druid Hills
High Schools Druid Hills
Others
Special Listing Condition None

Bought with Revolve Real Estate

